https://www.designboom.com/architecture/embassy-lisbon-promontorio-04-07-2018/
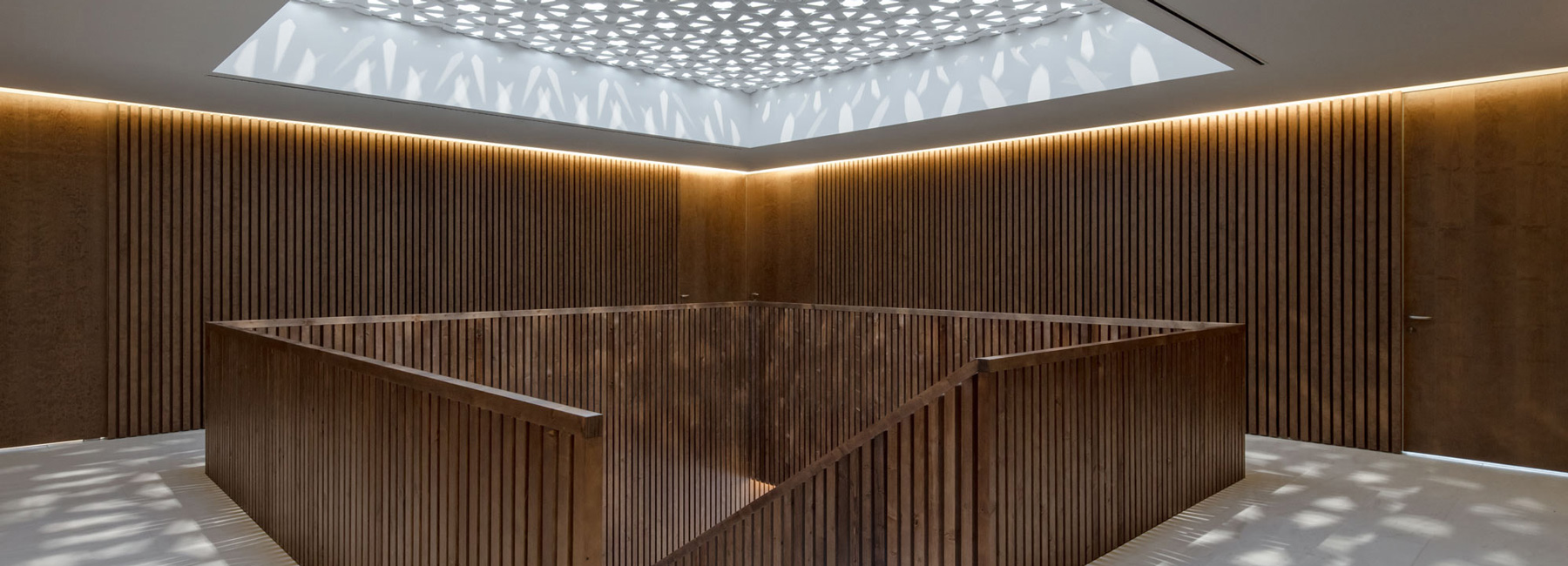
the poetic repetition of this embassy in lisbon alludes to its ancient egyptian roots
in a neighborhood of 1940-50s villas, this architectural work doesn't initially stand out. like many of its neighboring buildings, the egyptian embassy in lisbon is positioned at the center of its plot, surrounded by a tight garden on its contiguous sides. however, on the opposite side, a security gateway surveys and filters pedestrian public access. designed by PROMONTORIO, the bold project plays with simple patterns for an impressive overall effect.
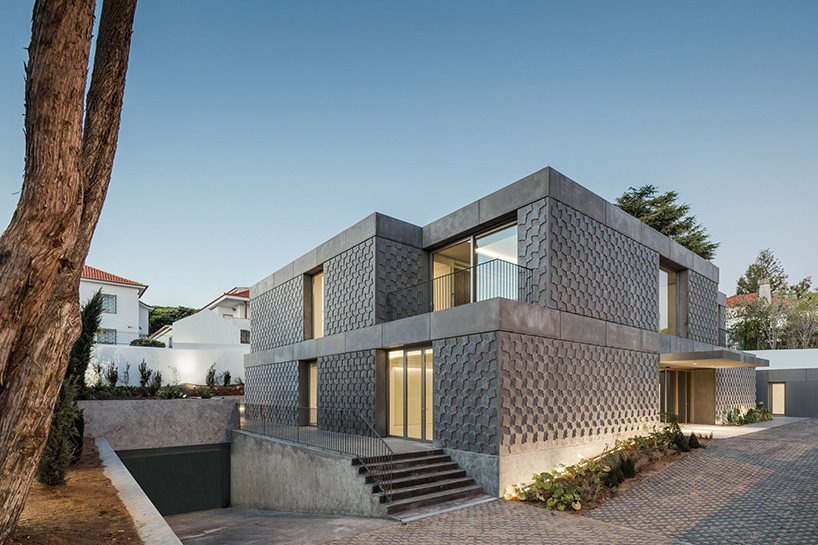 all images by joão morgado
all images by joão morgado
PROMONTORIO's task had been to build a safe haven for egpyt's citizens, while establishing a representation of the nation as a whole — a brief that posed an interesting question of compromise. the embassy serves as the highest embodiment of that country abroad, and therefore its outward appearance is quite significant. yet this build isn't showy at all, instead, the architects achieved the beauty of this building solely with the use of a clear plan and refined details.
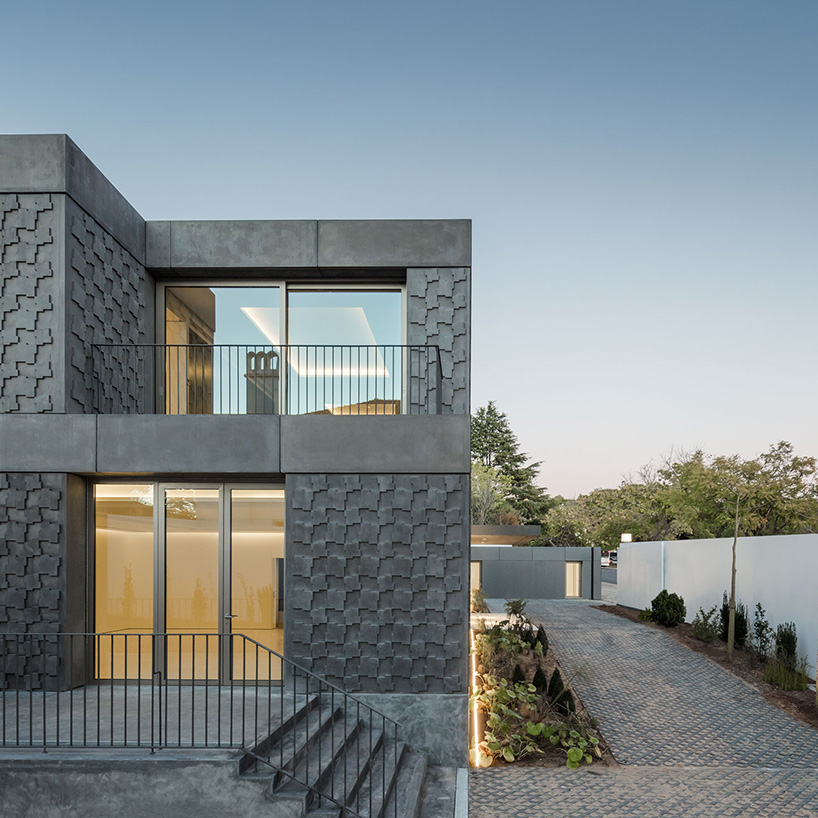
egypt is a country steeped in architectural history, and, even with the mediterranean between it, the embassy in lisbon is able to reference its past. it is clear that the embassy emphasizes a certain idea of solemnity and strength. the building is a monolith, composed of three large slabs that are interwoven with a series of pattered walls. the bas reliefs found here symbolize discretely and abstractly egypt's ancient civilization. their smooth finish contrasts with the jagged edges; yet, despite all this there is great harmony.
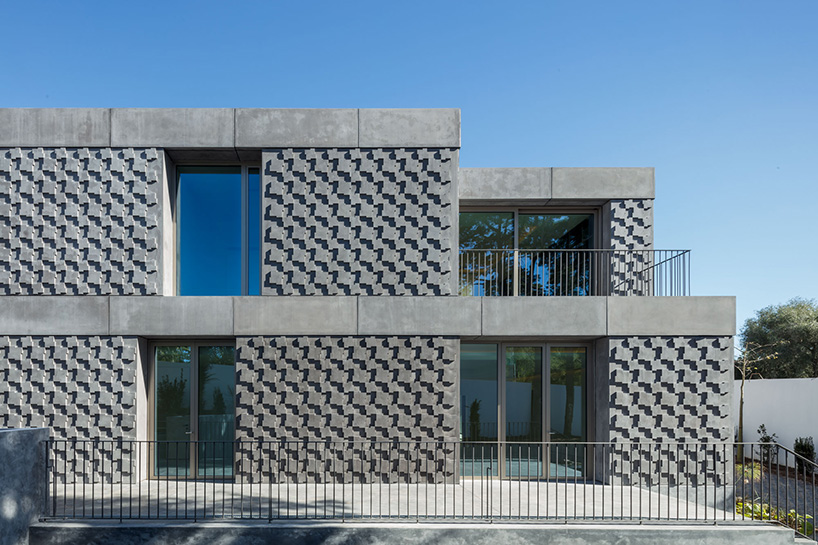
precast concrete panels compose the exterior portion of the building. this both gives the exterior a somewhat ancient appearance, while also adding security — another essential part of the design. the embassy draws from some of the oldest egyptian monuments, and the design team were careful to select materials that would age with grace. the architects chose hard wood for its ability to acquirie a sophisticated patina, with repeating wooden panel walls and the intricate horoscope like sunroof creating calculated yet mysterious patterns of light. the simple plan provides every need of the embassy all in a space with a calming beauty.
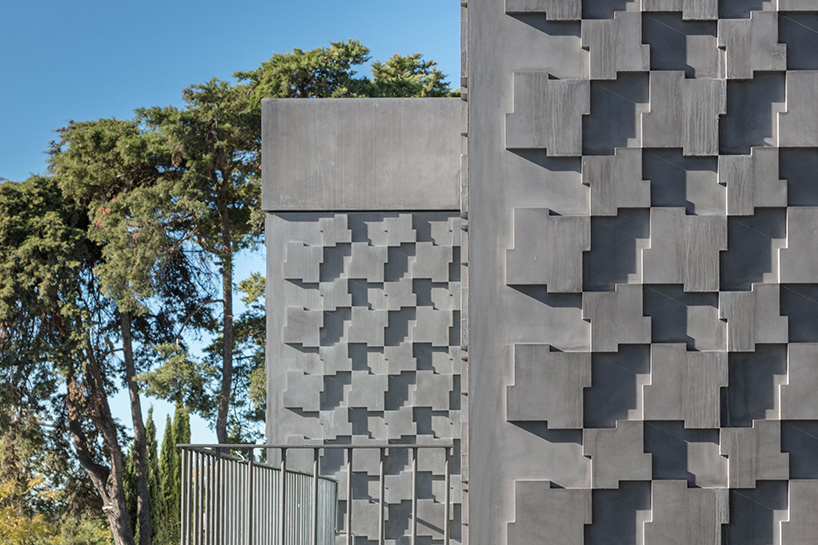
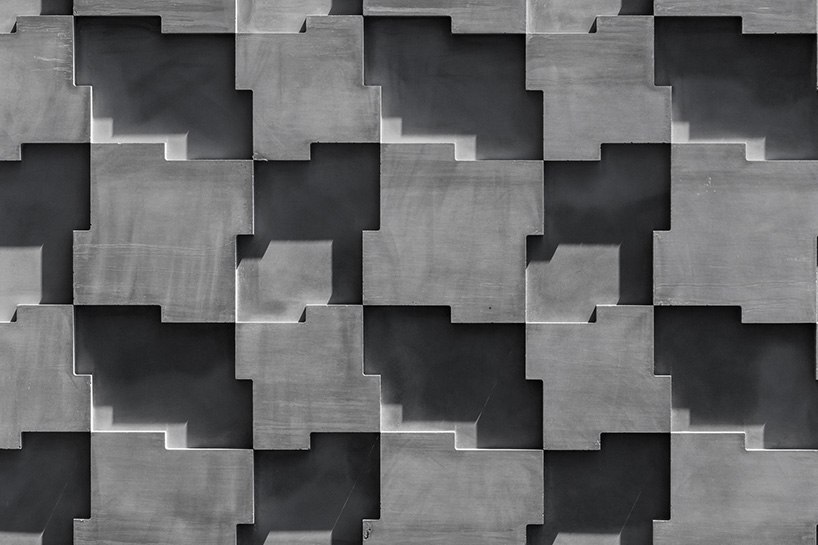
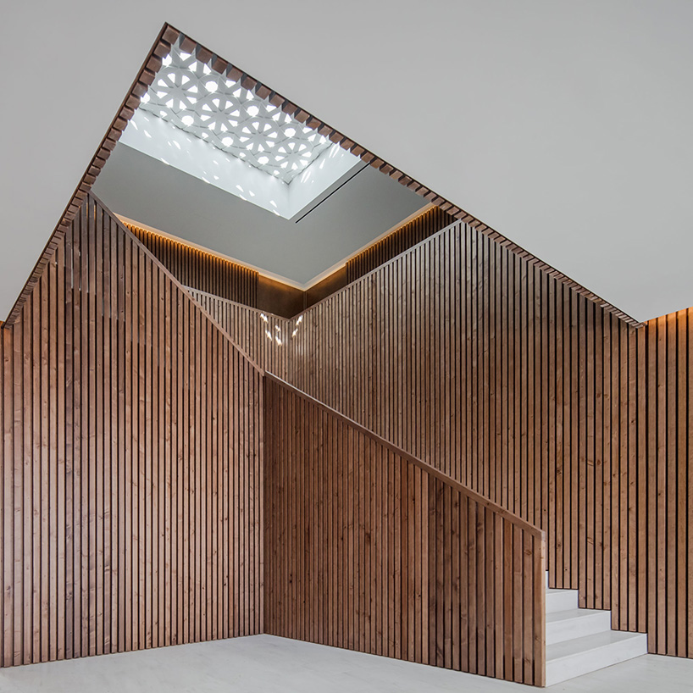
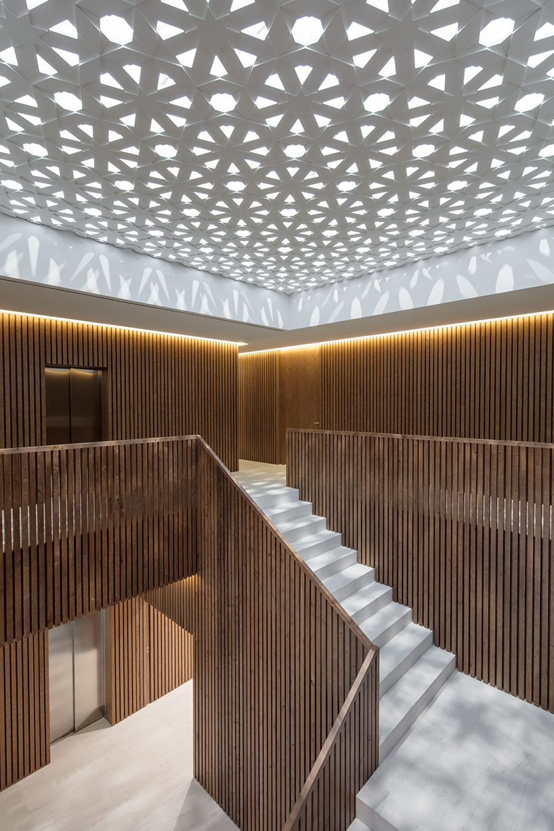
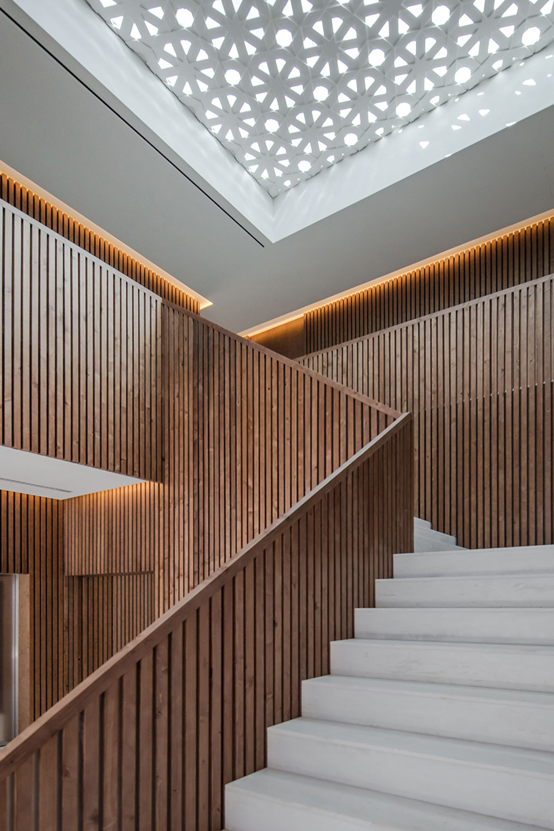
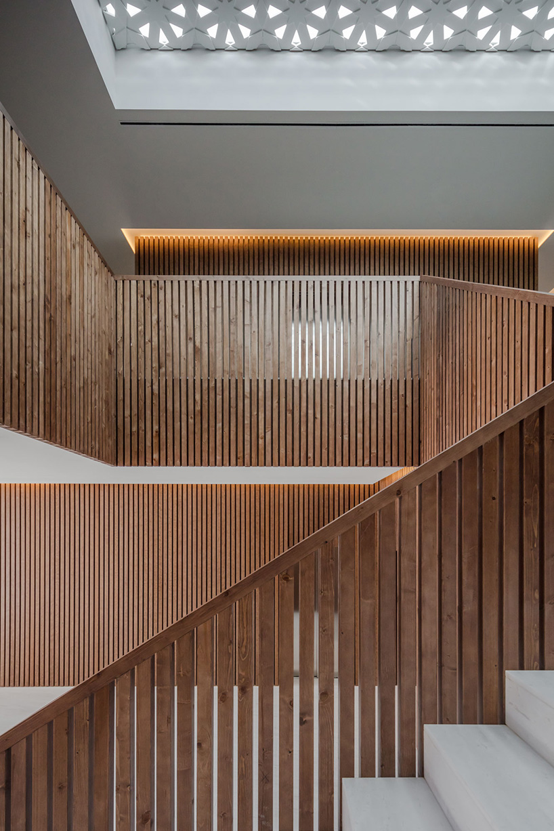
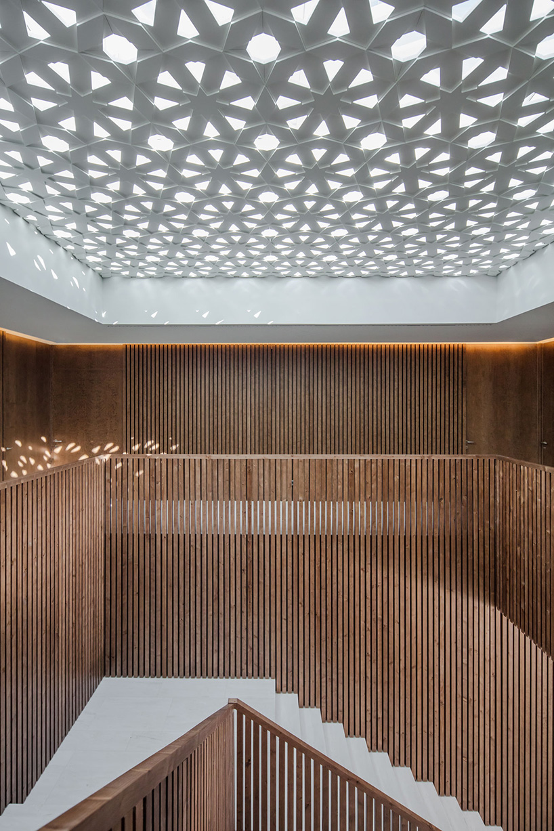
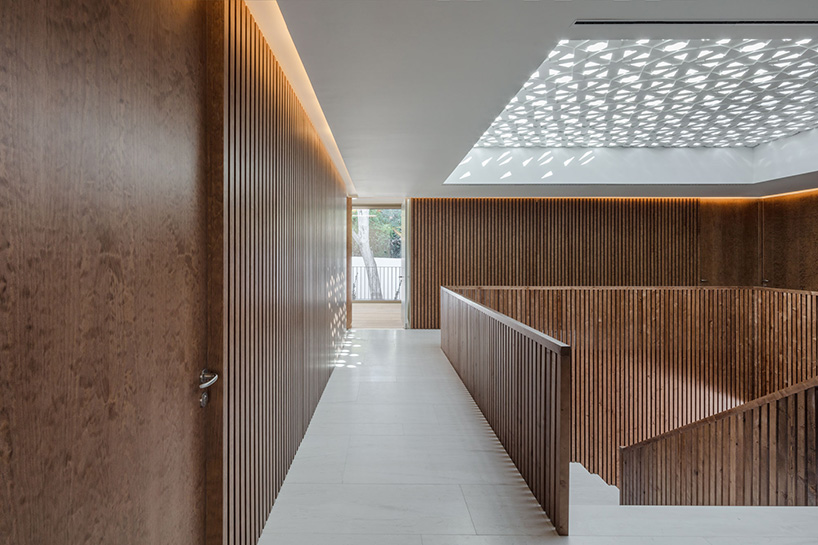
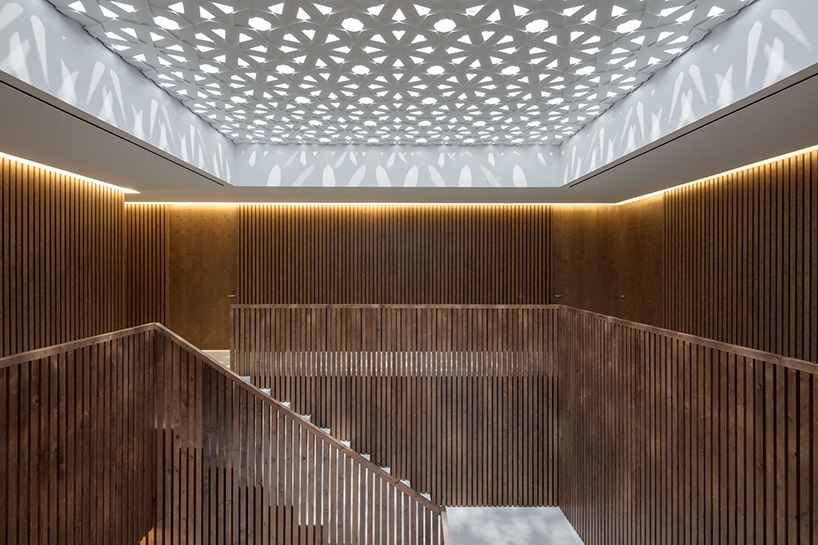
project info:
location: avenida dom vasco da gama, lisbon, portugal
client: EBFA (egyptian building fund authority)
scope of services: architecture, landscape
program: offices for embassy and consulate services
plot area: 1,359 sqm
gross floor area: 1,510 sqm
project status: 2010 (shortlist competition, 1st-prize) – 2017 (built)
-- Sent from my Linux system.
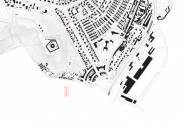
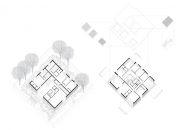
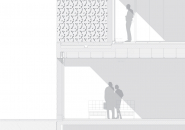
No comments:
Post a Comment